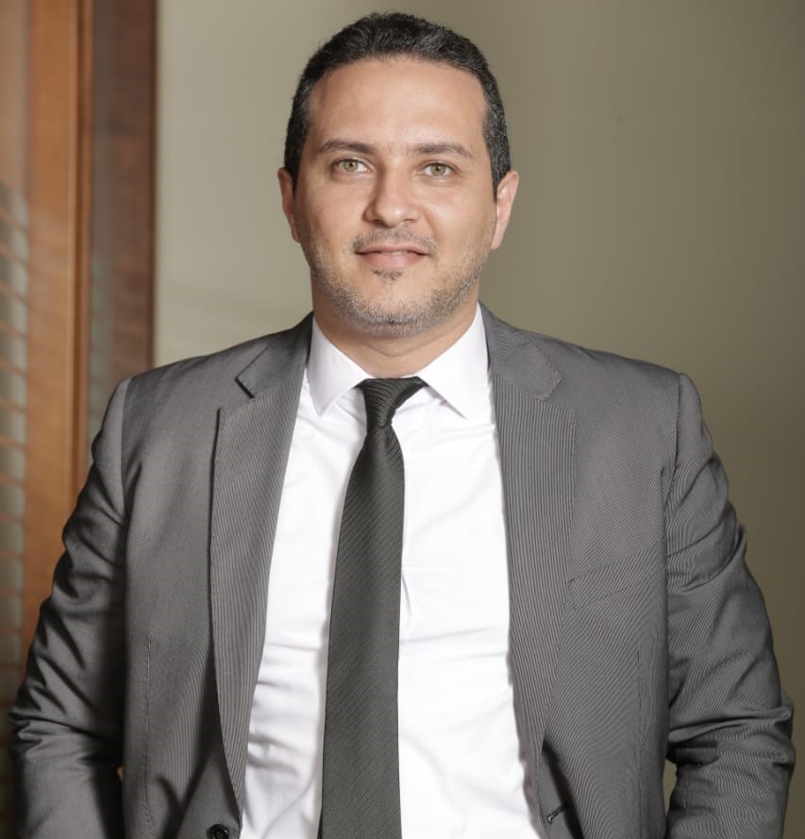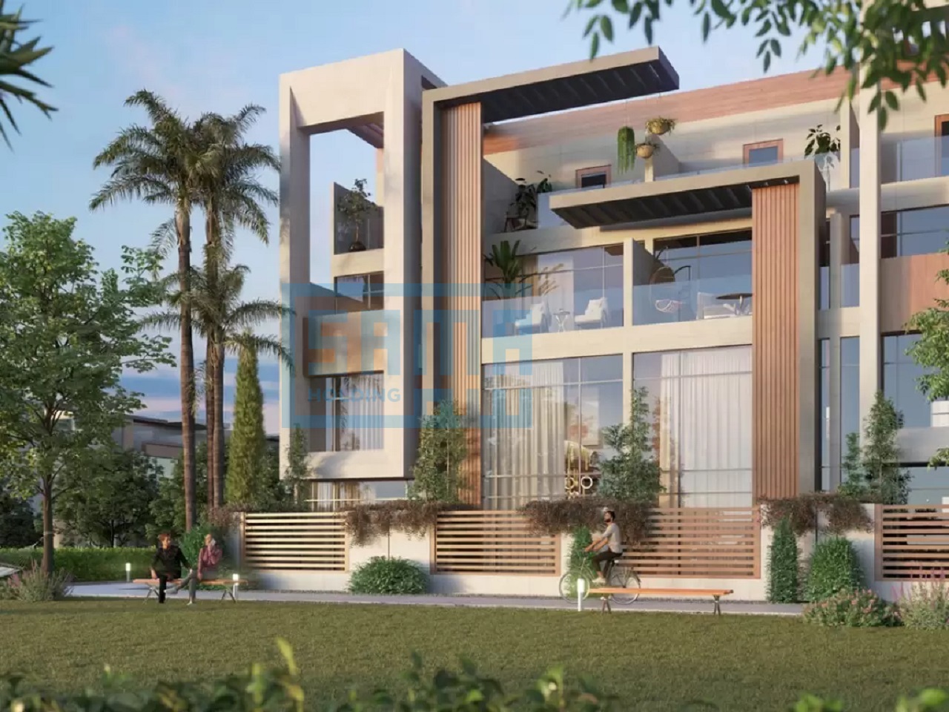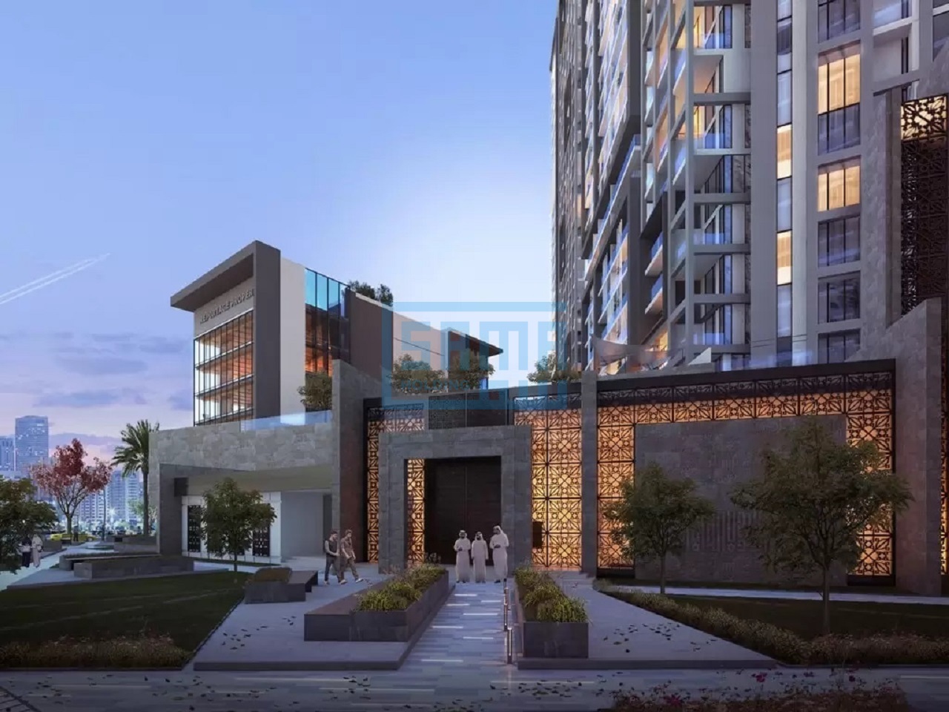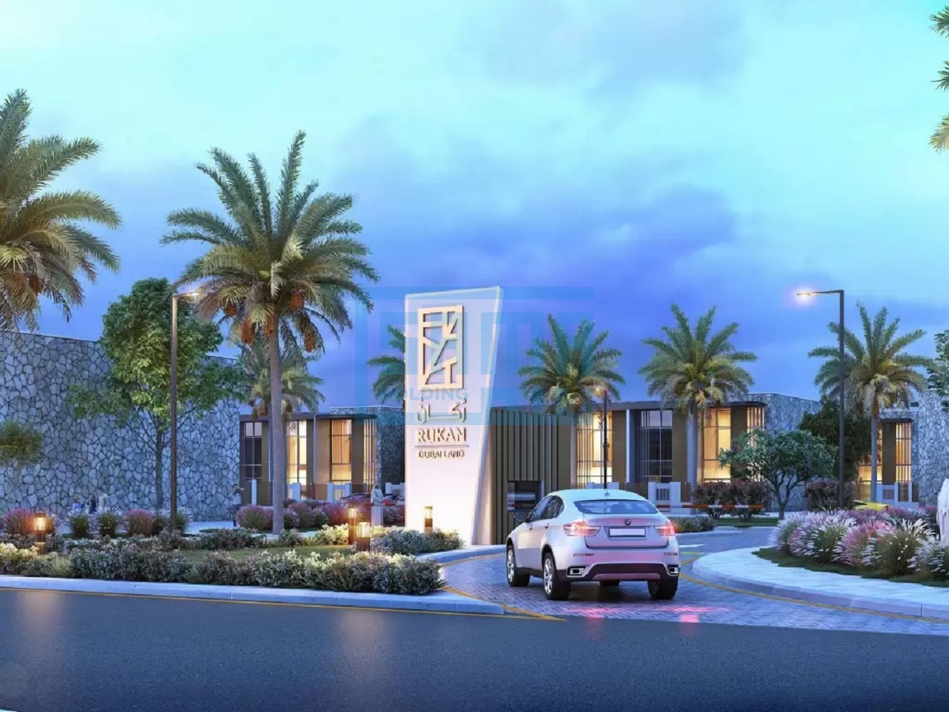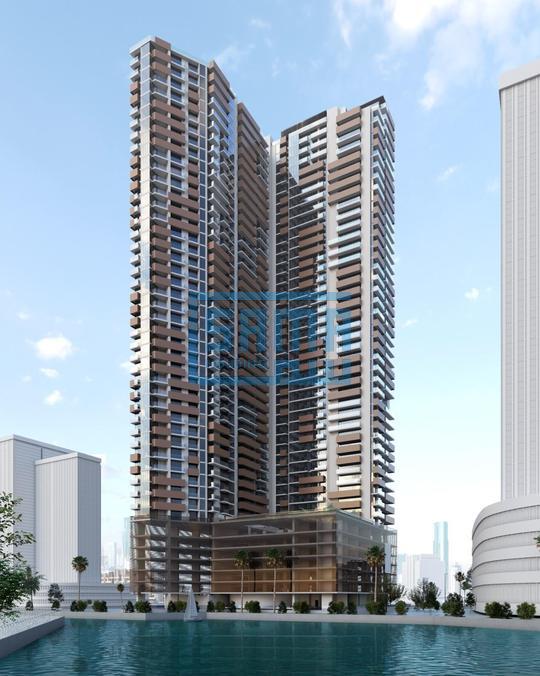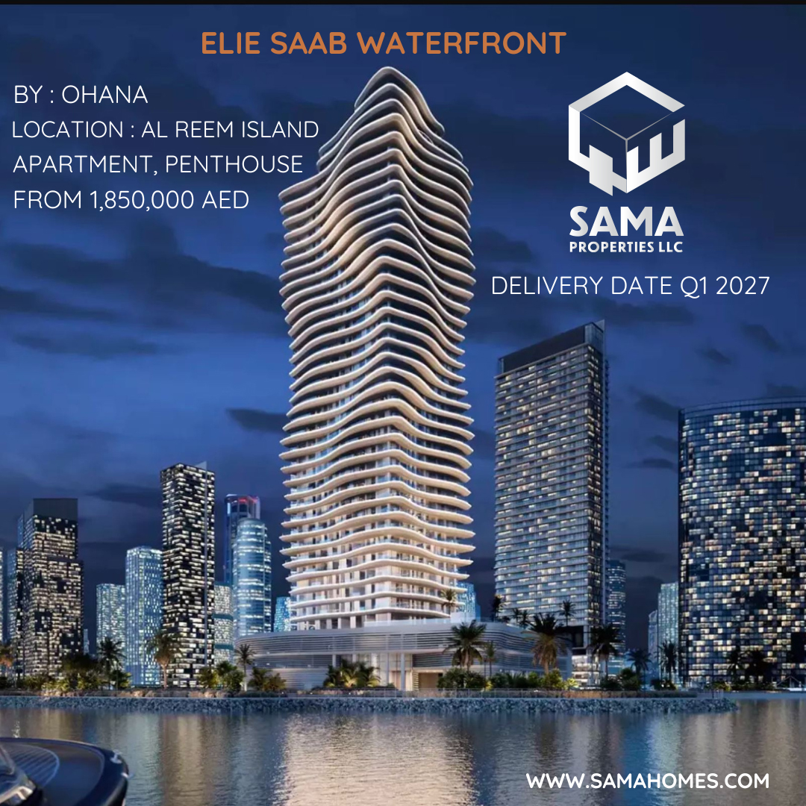NAWAYEF HOMES
Experience the charm of the medium-sized villas on the east hill at Nawayef, gracefully perched several meters above the rest of the island. This elevated positioning not only provides a picturesque panorama but also brings the added advantage of residing within a stone’s throw of world-class sporting facilities and a coastline stretching for kilometers, making it an idyllic haven for small families seeking the perfect blend of privacy and accessibility .
NAWAYEF HOMES TYPE 01 Embark on a nostalgic journey for your senses as you enter this villa, featuring a mid-century modern design that beautifully echoes the timeless charm of California’s Palm Springs. With elegance at its heart, the thoughtfully selected textures and materials create an atmosphere of serenity and tranquility in the expansive interior waiting to be explored. Immerse yourself in a retreat-like experience with a private pool and elevated balconies, providing myriad options to appreciate the breathtaking views spanning across Abu Dhabi. Boasting a spacious living room, five private bedrooms, a four-car garage and a welcoming Majlis, this vibrant and tastefully designed home seamlessly nestles into its landscaped gardens on the hillside of Hudayriyat Island.
NAWAYEF HOMES TYPE 02 Stepping into this villa offers a unique sense of neutrality and openness, conveyed through graceful spaces and elegant dimensions that frame breathtaking views at every turn, stretching from the east hill at Nawayef to the Abu Dhabi skyline and the surrounding azure-blue waters of the Arabian Gulf. Defined by clean lines and expansive windows, the villa’s design priorities natural ventilation and lighting that softly illuminates the space, painting a seamless ambience within. The furnishings strike a balance between luxury and subtlety, featuring a refined interplay of colors and textures that add a touch of boldness to the overall aesthetic. Boasting four spacious bedrooms, a private pool and a garage, this home promises to remain an impressive haven for generations to come.
NAWAYEF HOMES TYPE 03 This enchanting, traditional Spanish-inspired villa is meticulously crafted with a modest palette, primarily featuring smooth-coat stucco, thermally modified timber, clay tile roofing, and expansive windows. The villa boasts five bedrooms and five bathrooms, with floor-to-ceiling windows allowing an abundance of natural light to grace the interior. The well-appointed layout includes a show kitchen, a service kitchen, a spacious great room, and a separate dining area with seamless connectivity to the inviting outside garden, gracefully integrating indoor and outdoor living. Step outside to discover a host of amenities, including a charming courtyard with a firepit, inviting outdoor dining spaces, a covered outdoor living area, BBQ facilities, and a refreshing pool. The ground floor offers flexibility, accommodating a maid’s quarter or a guest suite, enhancing the versatility of this captivating living space.
NAWAYEF HOMES TYPE 04 As you enter this villa, a grand double-volume entry vestibule, surrounded by modern interiors, warmly greets you. Your direct line of sight extends to the private terrace pool and beyond, offering an immediate appreciation for the spacious design and a genuine feeling of home. The seamless and refined details of the façade brise-soleil, with its intricate vertical screens, clean lines, and neutral color palette, establish an atmosphere of simplicity and refinement, making this four-bedroom villa a place designed for relaxation and enjoyment.
NAWAYEF HOMES TYPE 05 Inspired by the architecture of the Mediterranean, this villa with four bedrooms and four bathrooms boasts a stucco-clad façade embellished with natural stone and meticulously crafted metal and timber, with large expansive windows and covered terraces. The natural light and cross ventilation present a light and airy property. The open-plan layout and bespoke staircase, coupled with the living spaces overlooking the garden and pool, help create a home to be enjoyed for generations to come.
NAWAYEF HOMES TYPE 06 Drawing inspiration from Aegean architecture with clean, open lines, the design is a celebration of harmonious indoor-outdoor living, fostering a profound connection with the surroundings. Picture yourself seated beneath the timber pergola, gazing over the pool and views beyond, residing in one of the region’s most sought-after addresses — the east hill at Nawayef .
Parking
Swimming Pool
Balcony
Garden
Security
Air Conditioning
Central Heating
Laundry Room
Pets Allow
Spa & Massage
Kids Park
Built-in Wardrobes
WIFI
Maid's Room
Study Room
Covered Parking
Kitchen Appliances
Fireplace
Elevator
Beach Access
Jacuzzi
Sauna
Cleaning Services
Maintenance Staff
Intercom
Barbeque Area
CCTV Security
Landscaped Communal Recreational Area
Gymnasium
Sport Court
Children's Pool
Landscape Areas
Lobby
Chess Play Area
Satellite/Cable TV
Shaded Seating Area
Driver's Room
Storage Room
Marble Floors
Wood Flooring
Fully Fitted Kitchen
View of Landmark
Service Elevator
On Low Floor
On Mid Floor
Indoor Swimming Pool
Upgraded Interior
Sea View
Golf View
Community View
Concierge Service
Garden View
